17 East 17th Street
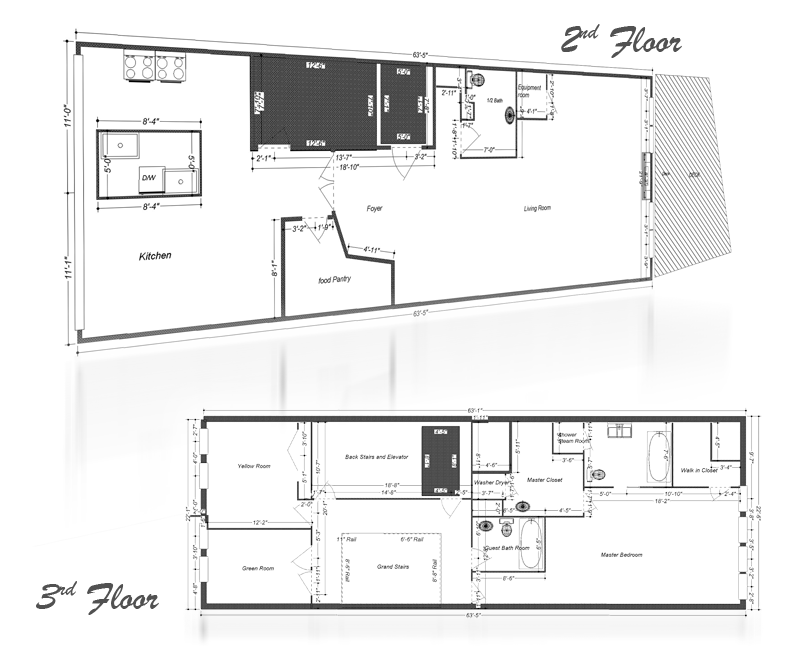

 |
 |
 |
 |
 |
 |
GENERAL:
Keyed elevator; 2 separate entrances
20 and 11 foot high ceilings
All new electric wiring
New plumbing
All rooms wired for full audio-video and computer control network
Crestron lighting system
5 ton 18 seer two stage Central air Lower floor
3 ton 18 seer two stage Central air Upper floor
Air filtrations system is medical facility grade Ultraviolet light, Electrostatic and HEPA filters on both floors
Heated floors on lower level
Radiant heat on upper floors
Heated bathroom floors
All exterior, interior walls ceilings and floors contain 6” of sound baffle material
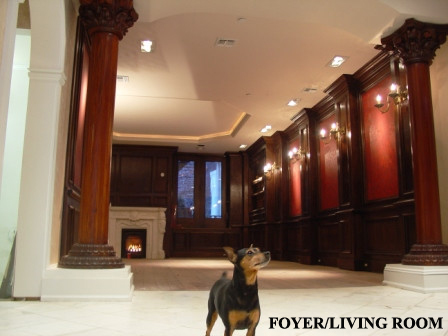
LIVING ROOM:
-Solid Walnut raised panel walls
-Brazilian Walnut Floors, 5” wide and very long planks
-Hand carved marble fireplace
-19th century brass wall sconces
-19th century hand carved mahogany columns
-Built Bar
-Acoustically engineered walls and ceiling for optimal home theater sound performance
FOYER:
-Marble floors
-Custom staircase : Mahogany, curved, flared and bowed stairs with new carpet runner
-Stained glass windows from 19th Century estate
-Figural Newel post and banisters hand carved in Spain
-Georgian 8” crown, base board and panel moldings.
-Domed ceiling
-High end B&W built in speakers
-Halogen lighting
-New carpet – Upper floor
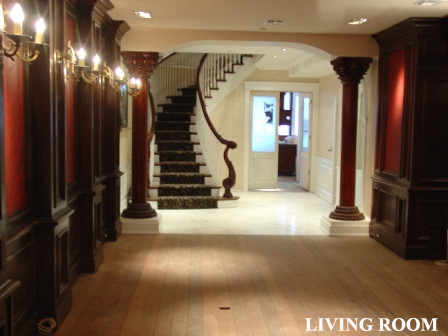
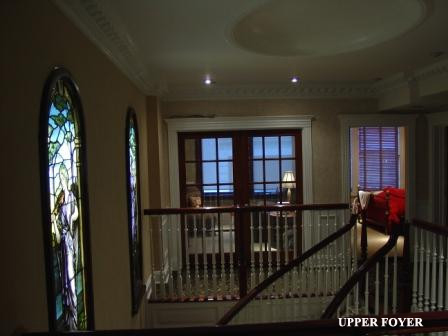
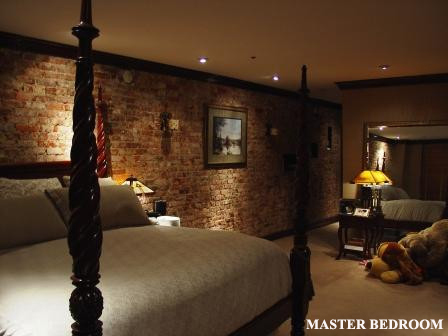
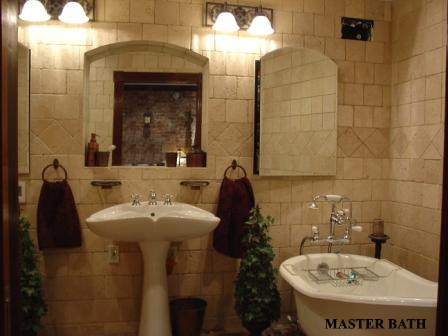
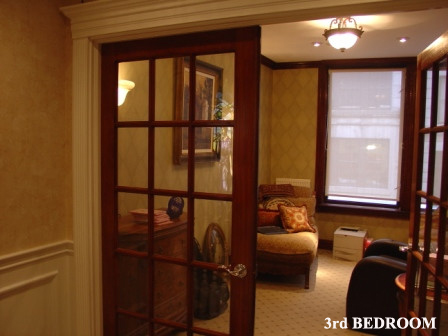
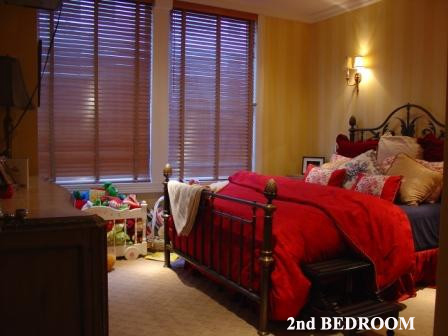
KITCHEN:
-Pictorial etched double glass entry doors from a 19th century French château
-Stone floor
-Floor to ceiling wall to wall arched windows
-Custom cabinets with hand carved mahogany doors made from early 20th century furniture
-Copper counter tops and gigantic cooper clad hood
-Victorian Tin back splash
-Garland 6 burner stove and Gas Oven
-Garland professional salamander (flame broiler)
-Starr 22” Griddle
-2 full sinks with garbage disposal
-48” GE Monogram Professional series refrigerator
-GE Monogram Professional series dish washer
-Moldings salvaged and refinished from an old grand -Harlem brownstone
-7” Crown Moldings
-Walk in butler’s pantry
-Exposed Brick wall
-Halogen lighting
-High-end built in speakers
MASTER SUITE:
-Exposed brick wall
-Large crown moldings, door casings and baseboards
-Wide wooden Venetian Blinds
-Separate heating zoneMASTER SUITE DRESSING ROOM:
-Marble vanity and sink
-Cherry built in drawers and shelving and racks
-Kenmore Elite Full size washer and dryer
-Built in SafeMASTER SUITE BATHROOM:
-Claw foot tub
-Walk in Steam shower rain-head and 7 other sprayers
-Tumbled marble throughout
-Headed floorMASTER SUITE WALK IN CLOSET:
-Maple custom shelving and racks
2nd BEDROOM:
-Painted moldings through out
-Wool Carpet
-Double insulated Glass
-Cherry built in Closet
-Wide wooden Venetian Blinds
-Separate heating zoneGREEN ROOM -STUDY/BEDROOM:
-Double Mahogany French Doors
-Wood moldings through out
-Double insulated glass
-Custom Wool Carpet
-Roll up custom privacy blindsBATHROOM:
-Heated slate Floor
-Stained glass medicine cabinet
-British solid brass fixtures
-80 Gallon Jacuzzi tub
-Artisan painted porcelain toilet and sink
-Brass towel warmerBACK DECK/ GARDEN:
-Out door halogen lighting
-Corinthian columns
-Brazilian Walnut decking
-Over 2000 watts of sodium Halide grow lights for demanding flowersSTORAGE ROOM:
-Over 200 square feet